
Community Hub
390-408 High Road & Wembley Greenway
Welcome to our joint project website which displays our proposals for:
- The Wembley Greenway scheme (land behind 390-406 High Road, Wembley)
- Our Amendments for 390-408 High Road Wembley scheme

Welcome to our joint project website which displays our proposals for:
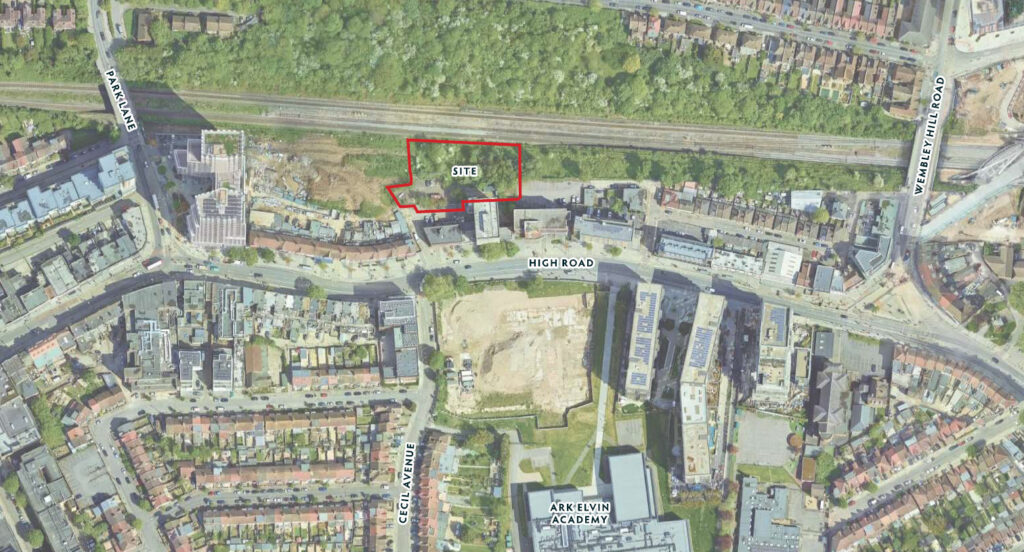
Land behind 390-406 High Road, Wembley
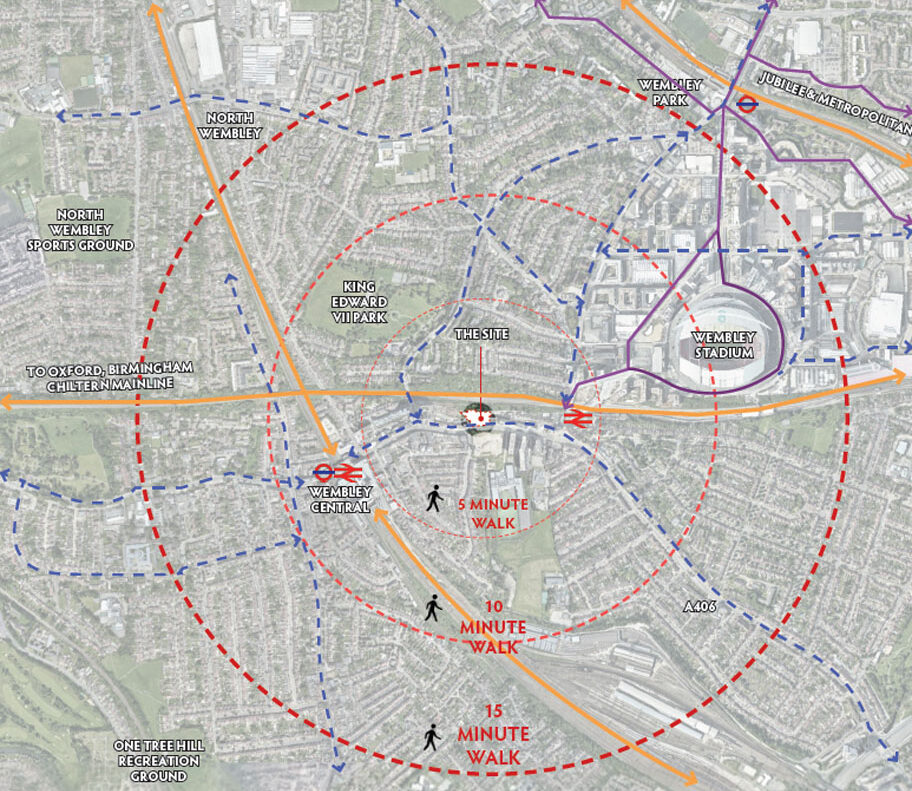
Local area
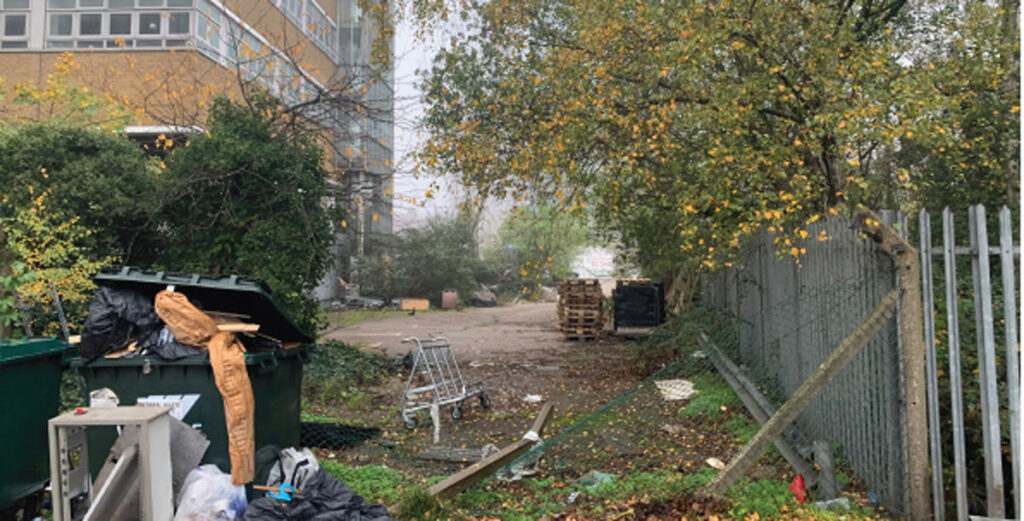
View from eastern boundary looking into the site
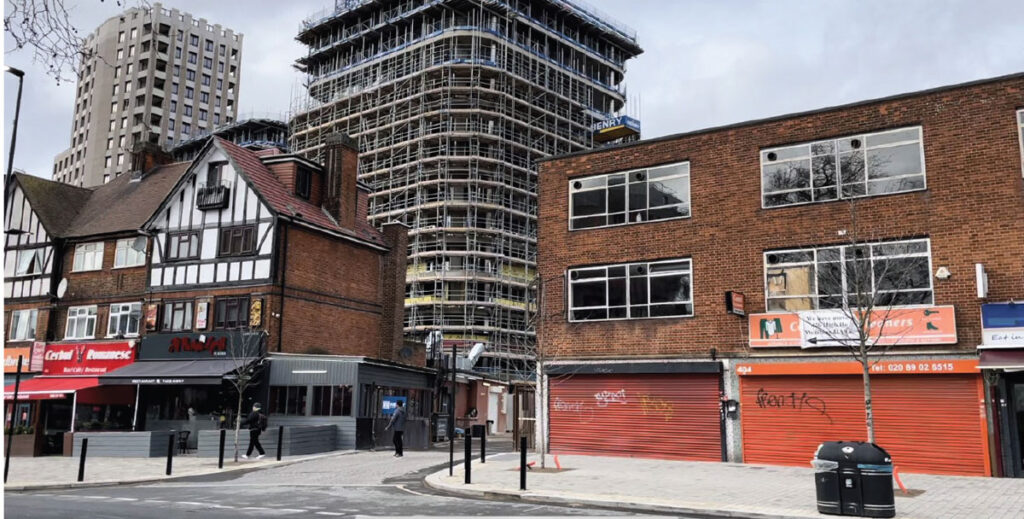
View from High Road showing access to the site
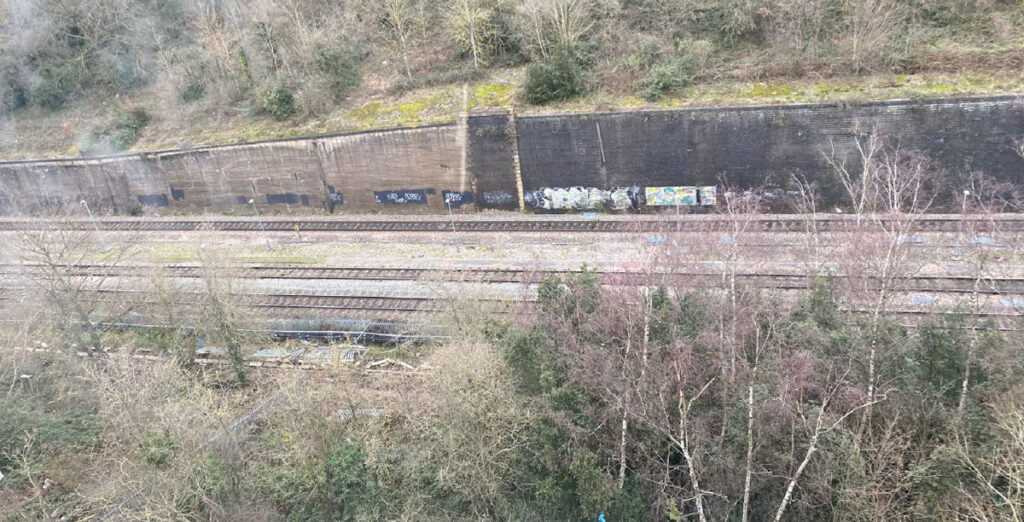
View from Fairgate House looking down onto the site
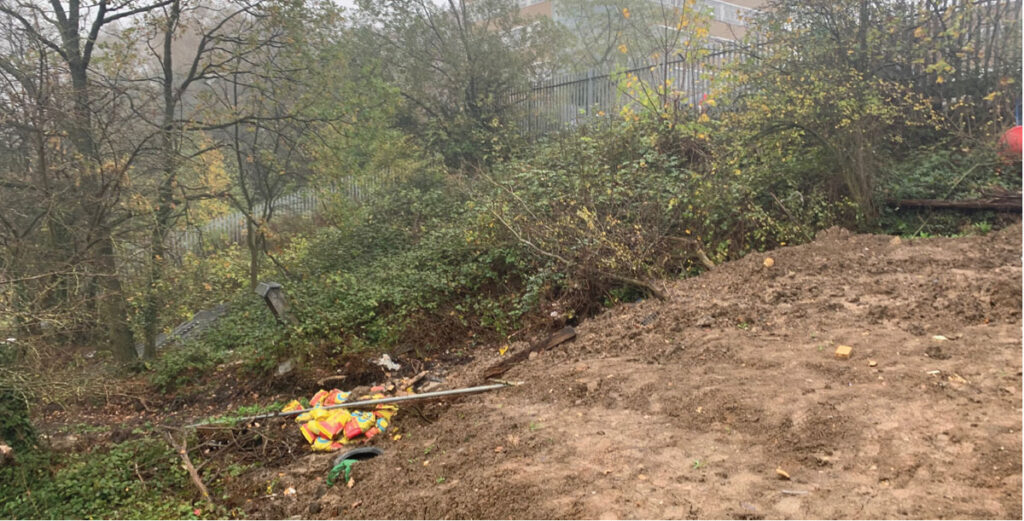
View into the site from the western boundary
Located within the Wembley Opportunity Area
The site forms part of a wider site allocation (BSWSA8) which comprises land between the rear of buildings fronting High Road and the railway line stretching between Park Lane (in the west) to Wembley Hill Road (in the east).
The site benefits from being within the Wembley Town Centre, Wembley Opportunity Area and Growth Area – all of which reinforce the optimisation of the site.
Key elements of the Site Allocation are as follows:
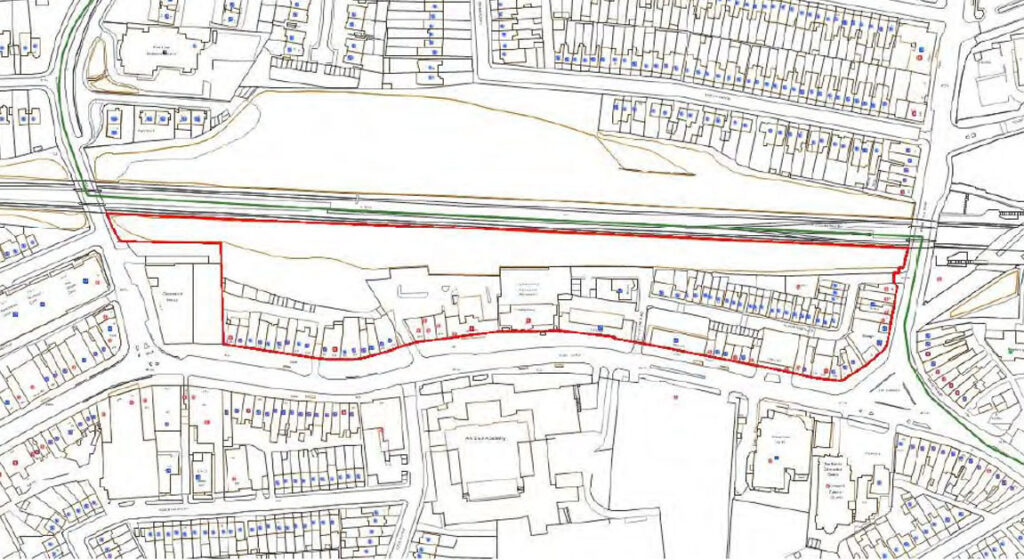
The Site Forms Part of a Wider Strategic Allocation (Ref: BSWSA8)

Wembley Opportunity Area
Student Housing is considered to be a key form of needed accommodation within the Borough. These latest proposals will look to provide the equivalent of circa 256 homes on site to help address Brent’s overarching housing delivery targets.
The current proposals provide a range of building heights. The site is located within a designated Tall Building Zone where such development has been identified as appropriate.
Regal London is working closely with JTP architects to ensure that plans for this site fully consider and work alongside other local developments and emerging proposals in the nearby area.
The site is situated within a defined Tall Building Zone and the heights proposed in this development build upon the established skyscape of this part of Wembley High Road corresponding to the neighbouring Wembley Link & 390-406 High Road.
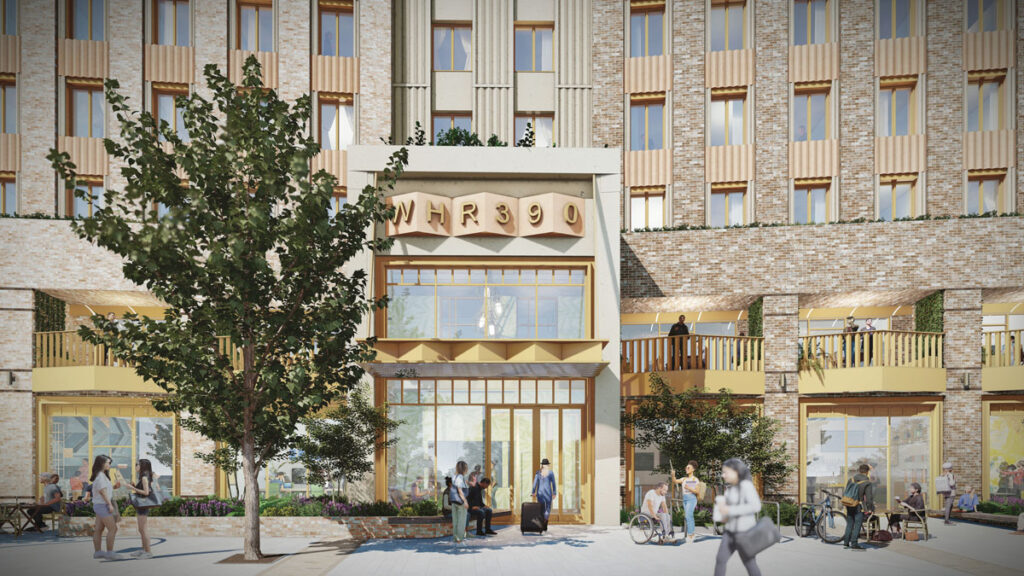
390-406 Wembley High Road
390-406 Wembley High Road (Phase 1), also known as Fairgate and Pitman House, was approved for planning permission in May 2023 to build a range of new student homes delivering an energy efficient, sustainable lifestyle for its 349 residents at 390-406 High Road, Wembley.
Our designs consider the 390-406 High Road project (also a Regal London scheme) with the proposed landscape to tie the two student schemes together and in turn connect with the Wembley Links landscape.
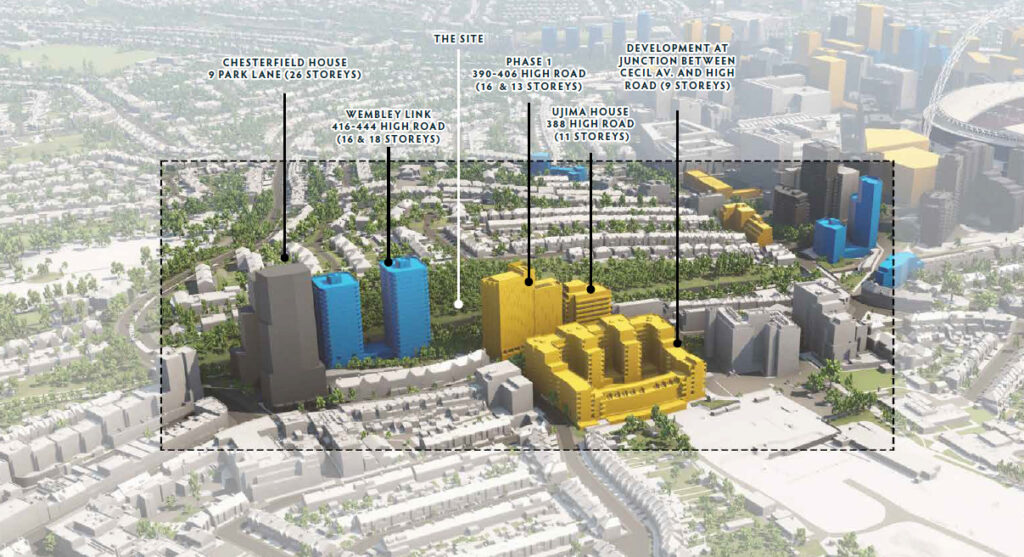

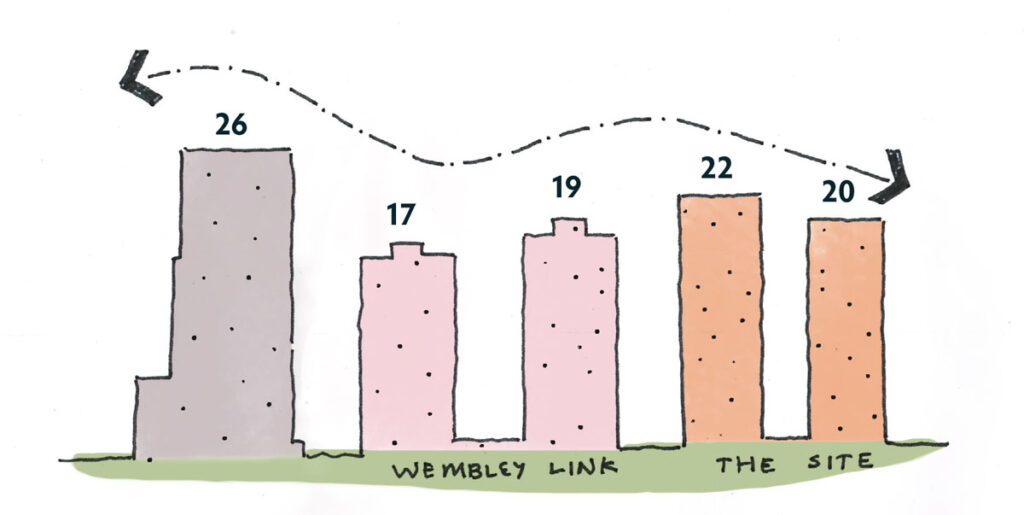
Our proposals adopt a similar typology to the neighbouring Wembley Links buildings with two point buildings tethered with a podium and create a new series of greened spaces to the south.
The proposals work with the Wembley Link buildings to form the ‘Dragon’s Back’ profile and this continues to lift to the west, in keeping with the site allocation.
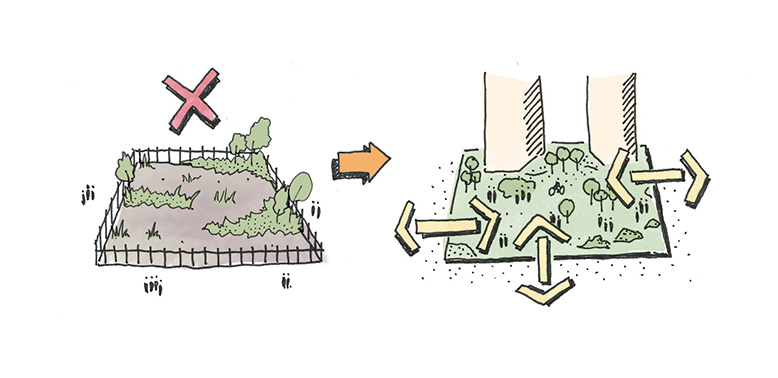
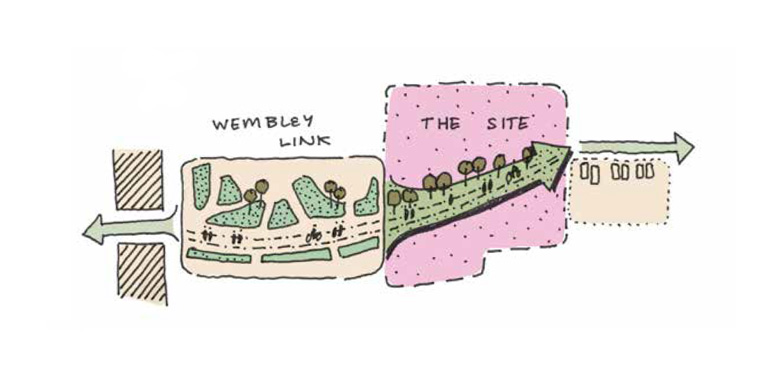

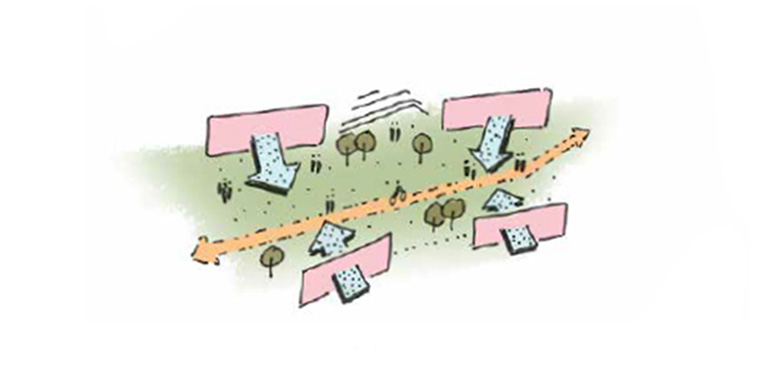

Places
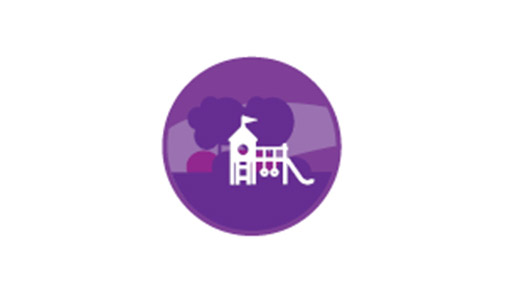
New biodiverse public spaces
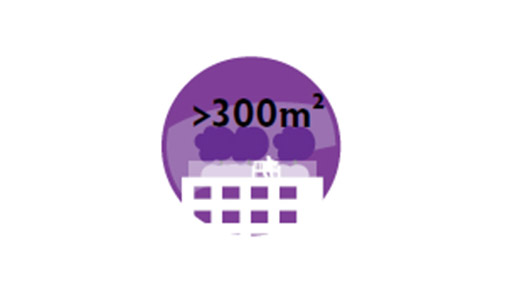
Students’ garden

Improvements to the pedestrian & cycle experience
Community

Shared student/community space
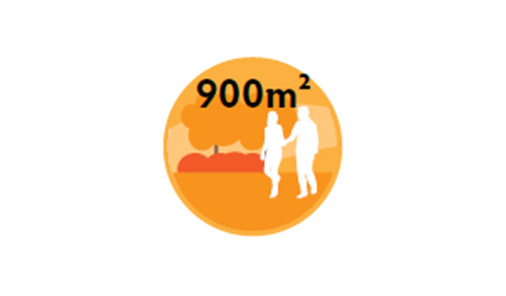
New public realm
(circa. 900m²)
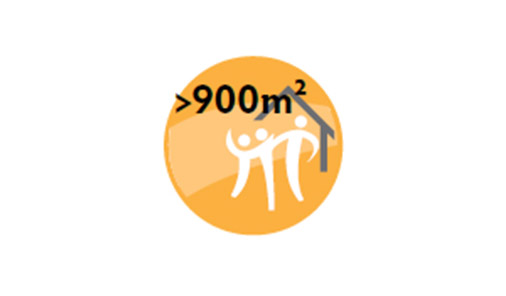
Range of internal amenities & facilities (1.5m² per resident)
Bed Spaces
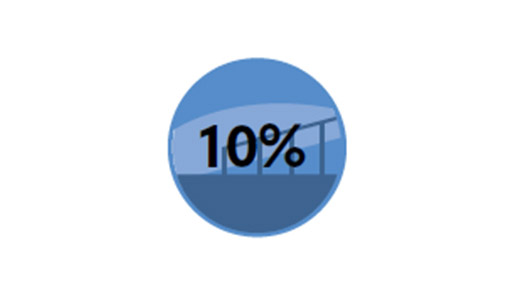
10% wheelchair accessible
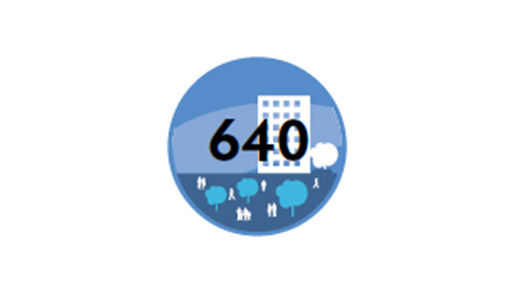
Circa. 640 beds

Tenure blind
Greenery & Biodiversity

Rain garden & SuDs

New public planting & combination of on-site and off-site biodiversity measures
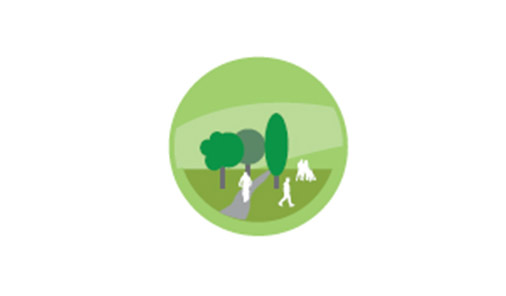
Enhanced links
Typical Level Plan
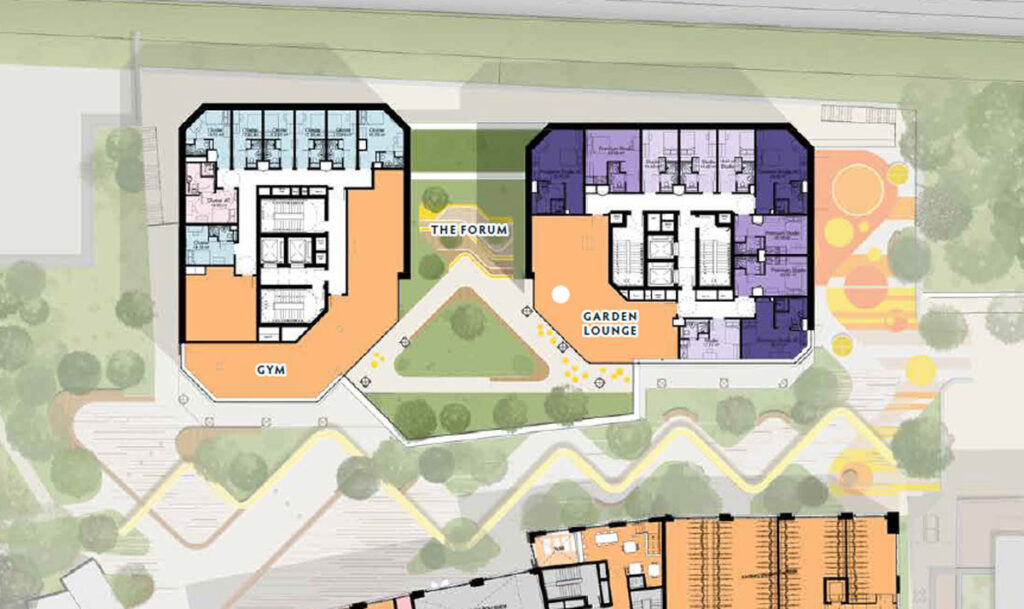
Latest proposals will look to include circa. 640 student beds along with the following ancillary amenity facilities:
Ground floor layout & amenities
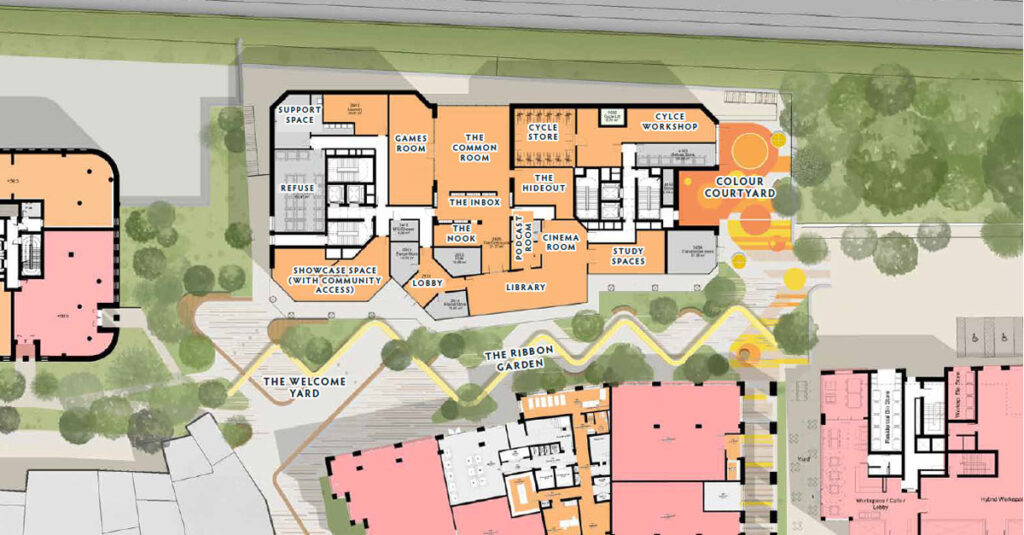
A Series of Safe and Welcoming Spaces
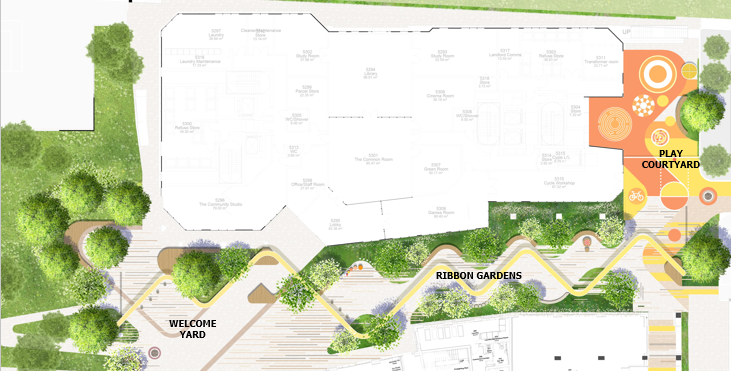
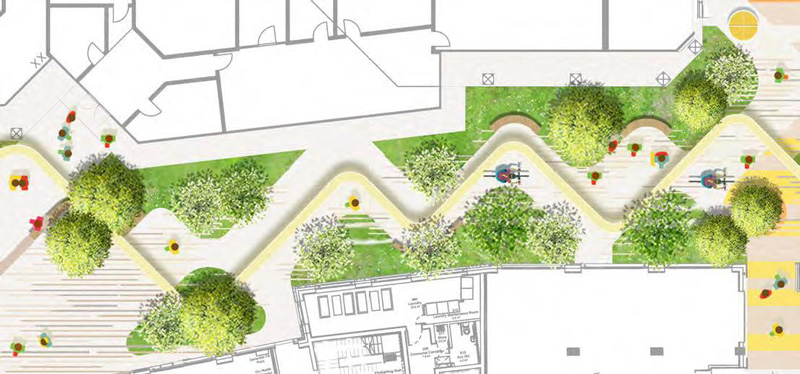
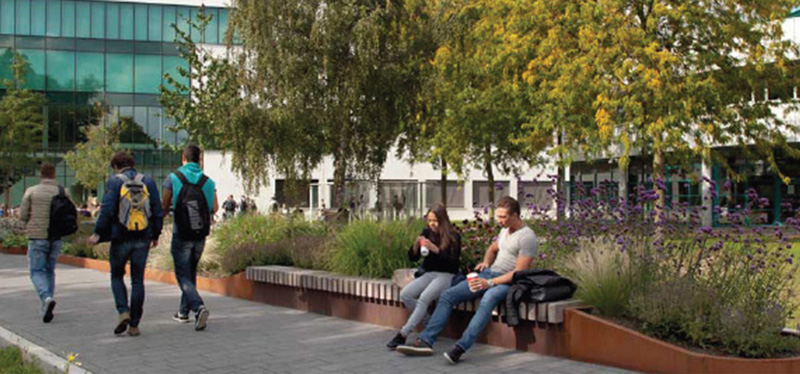
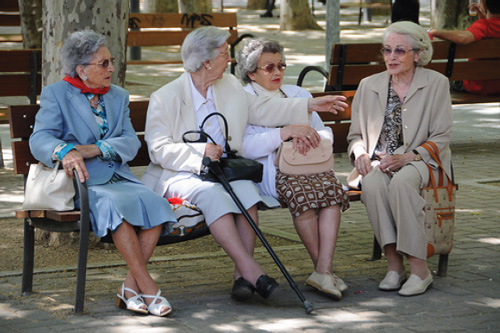
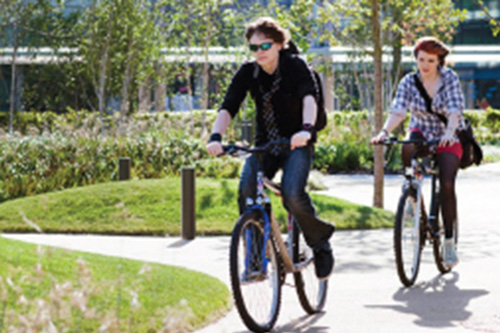
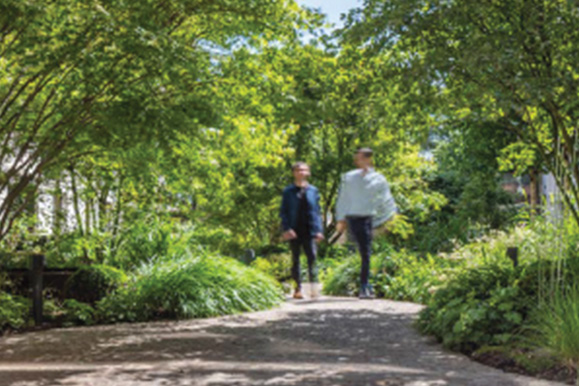
Three Defined Character Areas: Welcome Yard, Ribbon Gardens, Play Courtyard
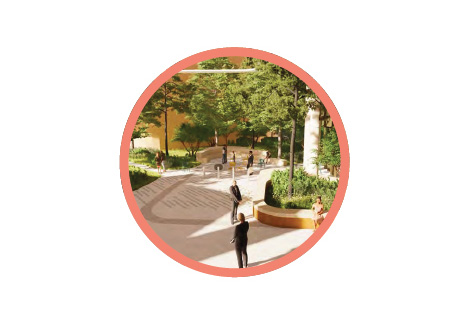
Welcome Yard
Gateway square with seating
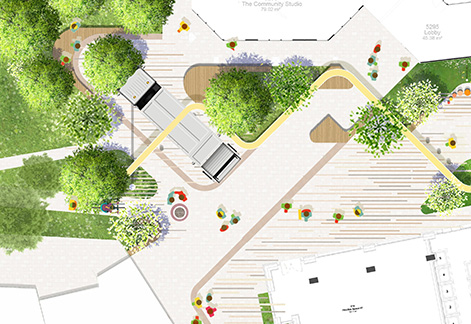
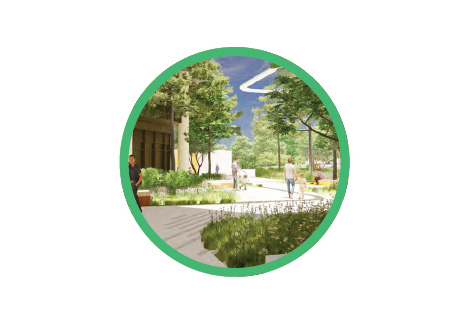
Ribbon Gardens
Pedestrian route within planting
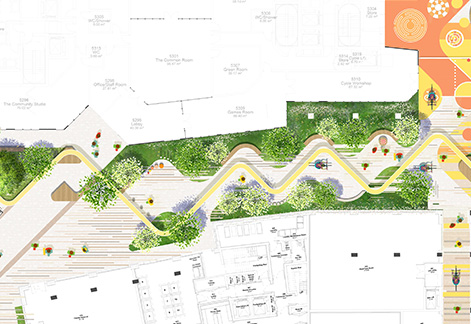
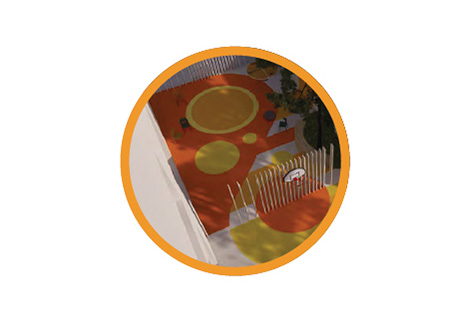
Play Courtyard
Informal play area and meeting point
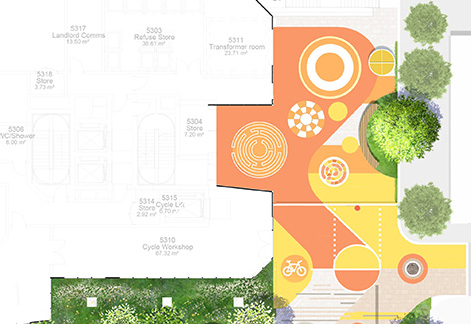
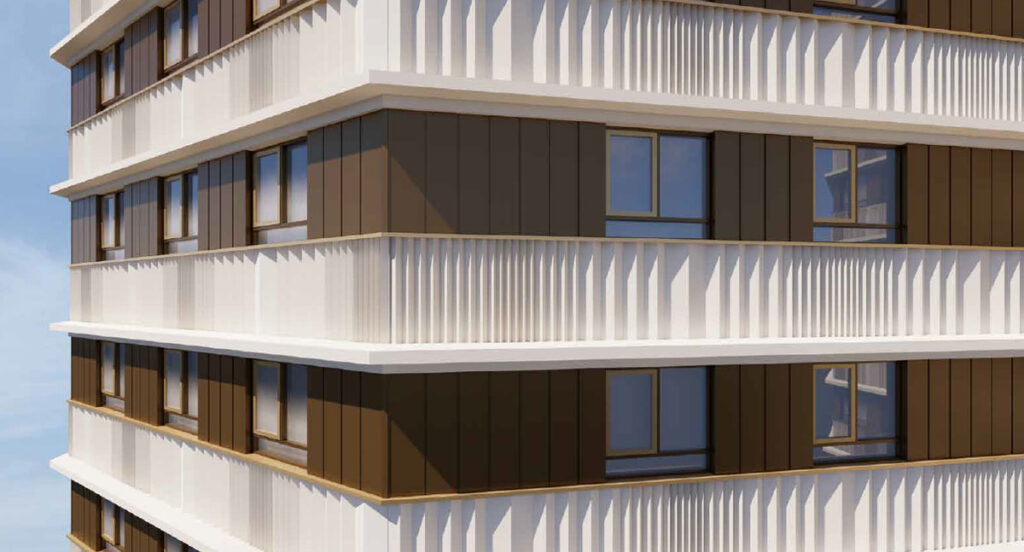
Architectural Motif
The folded architectural motif is a characteristic of both the Uncle Building and 390-406 High Road and this along with a warmer tone of off-white/cream panelling, and two tones of bronze panel (referencing the latter scheme) helps create some cohesion within the site allocation.
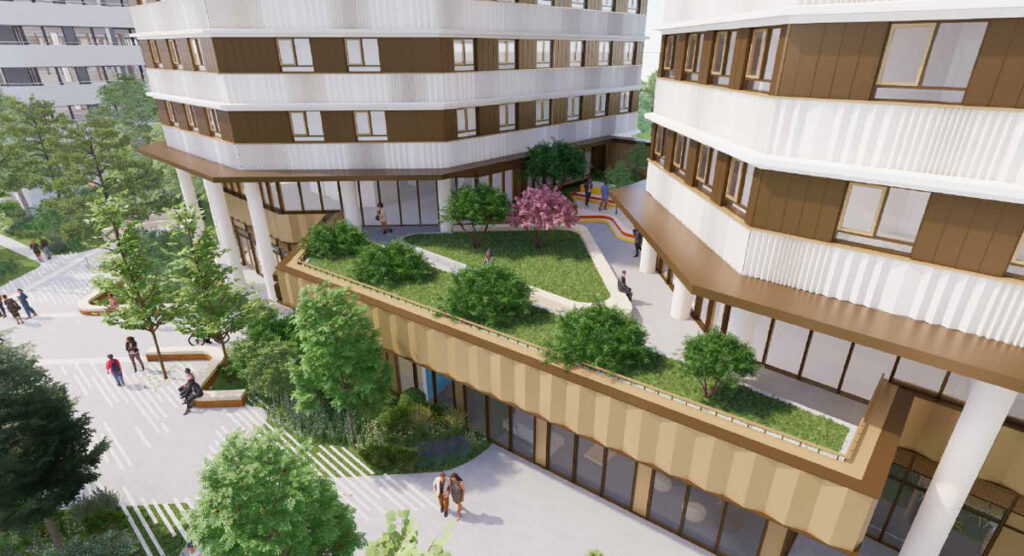
Podium Garden
A podium landscape provides additional amenity space for the student residents that will provide spaces for socialising, discussion and quiet reflection.
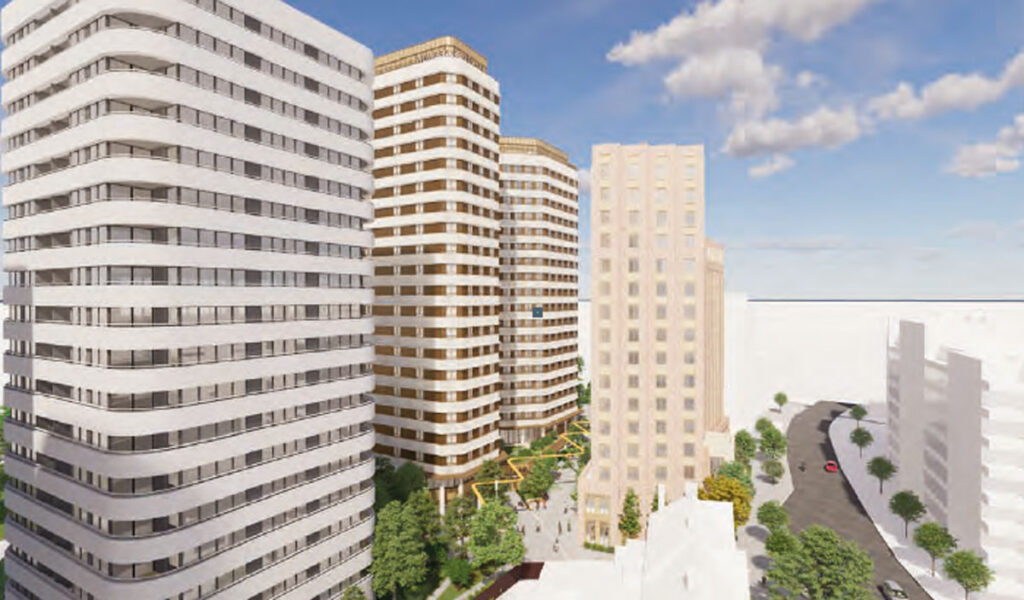
The proposals within the emerging High Road context
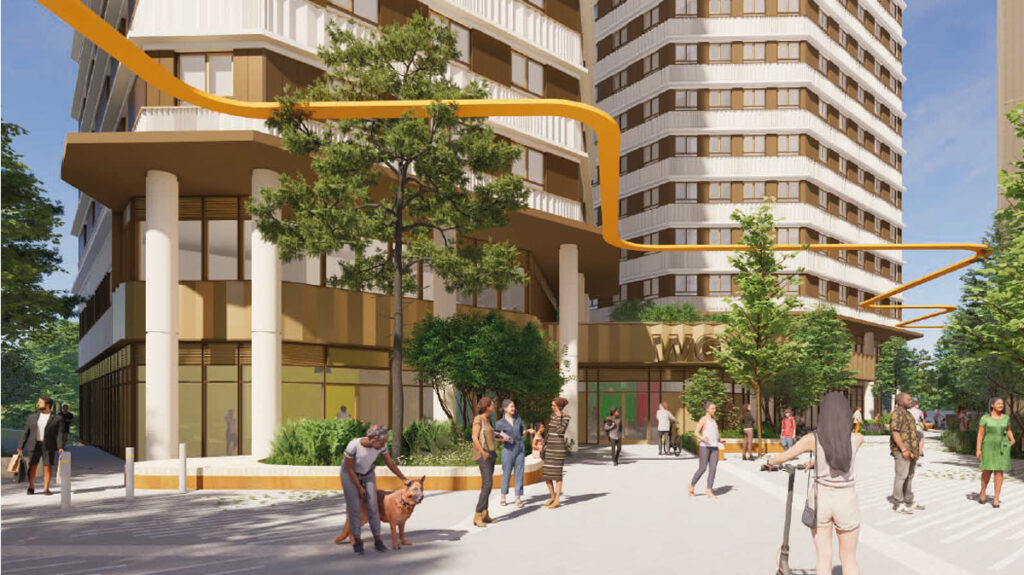
Emerging designs of the Greenway, Looking East
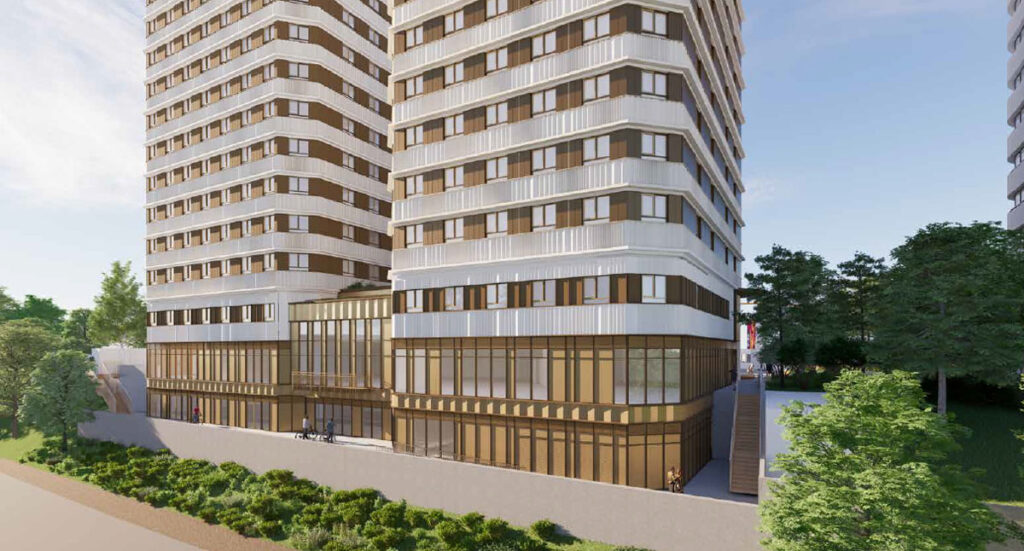
Responding to the Railway Line

FABRIC

MATERIALITY

PASSIVE DESIGN MEASURES

ALUMINIUM

WHOLE LIFE CARBON

A LEANER BUILDING FABRIC:

BREEAM

ENERGY STRATEGY
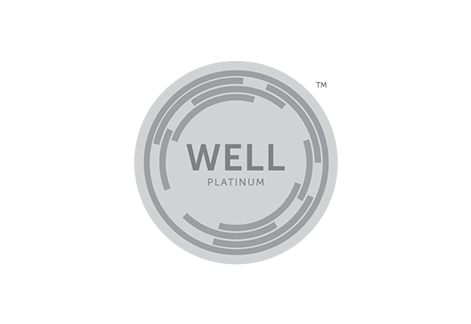
WELL BUILDING STANDARD
The proposed landscape has been considered to tie-in with the emerging green route. These spaces will have pedestrian priority, with servicing and refuse collections contained to the ‘Welcome Yard’ in the western part of the site (and connected to the High Road).
The proposed scheme will be a car free development, promoting and encouraging sustainable modes of transport. Providing easily accessible and secure cycle parking will support students, workers and visitors who choose to cycle. Circa 500 cycle spaces are provided in dedicated cycle stores, at both upper and lower ground levels. Access to the cycle stores is facilitated by a cycle lift located internally and adjacent to a cycle workshop. Additionally, the public realm with allow for visitor cycle parking.
Green Links
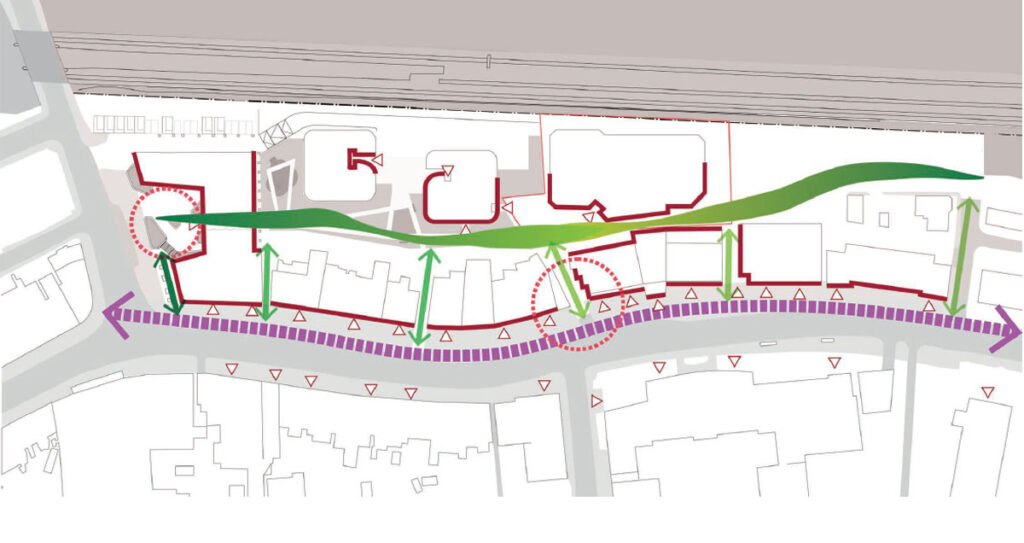
Controlling Vehicular Access and Servicing
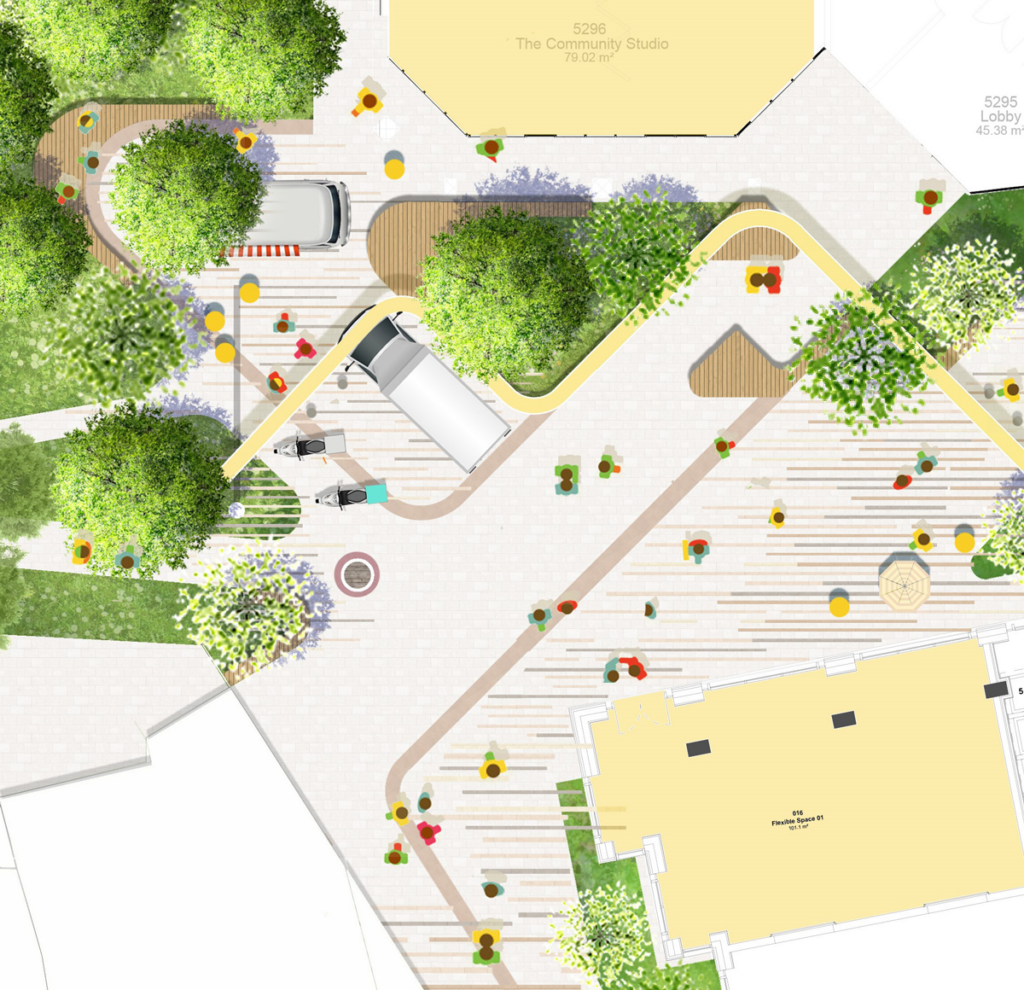

Lorem ipsum
Regal London, in partnership with Building Heroes celebrated the opening of the second Regal London Real Estate Academy on Watkin Road in Wembley earlier this year. The Academies provide training and employment opportunities for over 70 people per year leaving the Armed Forces and local people too.
Emerging designs include:

Lorem ipsum

Lorem ipsum

Lorem ipsum

Lorem ipsum

Lorem ipsum
Further to our previous application (approved in May 2023), the team have been working hard on the 390-408 High Road Wembley Scheme. The Scheme has been developed further, and amendments have arisen since consent was granted. The proposed amendments are as follows:

Regal London is one of London’s leading privately owned mixed-use developers, with a proven track record over the last 20 years in transforming complex urban sites into high quality homes and places for people to live, play and work in.
Regal London focus on delivering a range of residential tenures, combined with mixed-use opportunities including hotels, flexible workspaces, retail and purpose-built student accommodation, as demonstrated by the recent grant of planning permission for our adjacent site at 390-406 High Road Wembley which will bring forward 349 student beds, together with other complimentary town centre uses at ground floor level.
Unlike many other developers, Regal London take a long-term, close partnership approach in the delivery of all our projects, committing to the entire life-cycle of a development, from acquiring the land through to the construction, delivery and in-house management of sites post completion.
As such, thorough consultation is key from the outset, whether that be working with community groups, local residents, adjacent landowners or future occupiers of their sites. Regal are committed to the Borough and look forward to delivering another scheme that the neighbourhood can all be proud of.
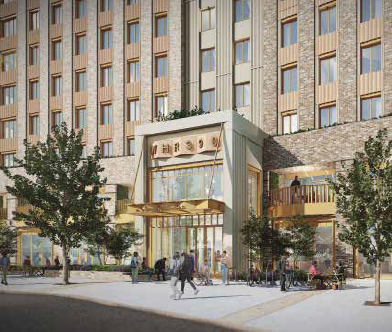
390-406 High Road (Phase 1), Wembley
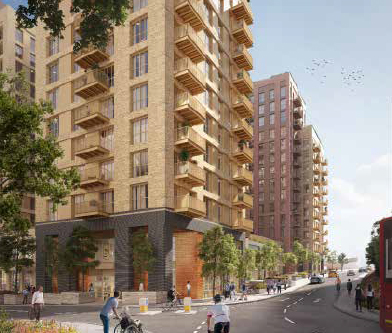
Fulton & Fifth, Wembley

JTP is an award-winning international placemaking practice of architects and masterplanners with extensive experience of delivering successful projects for both private and public sectors throughout the UK and Europe.
From their studios in London, Edinburgh and Bristol they undertake placemaking projects at every scale, from cities and towns, to neighbourhoods, streets and the design of individual buildings; creating new places and breathing life into old ones.
Their experience in designing Purpose-built Student Accommodation is not limited to 390-406 High Road (Phase 1), but also includes projects such as Lewisham Exchange, the world’s tallest modular student building, where JTP were involved from concept to completion.
JTP approach all their projects through a process of understanding, engaging, and creating, which together they call ‘Collaborative Placemaking’.
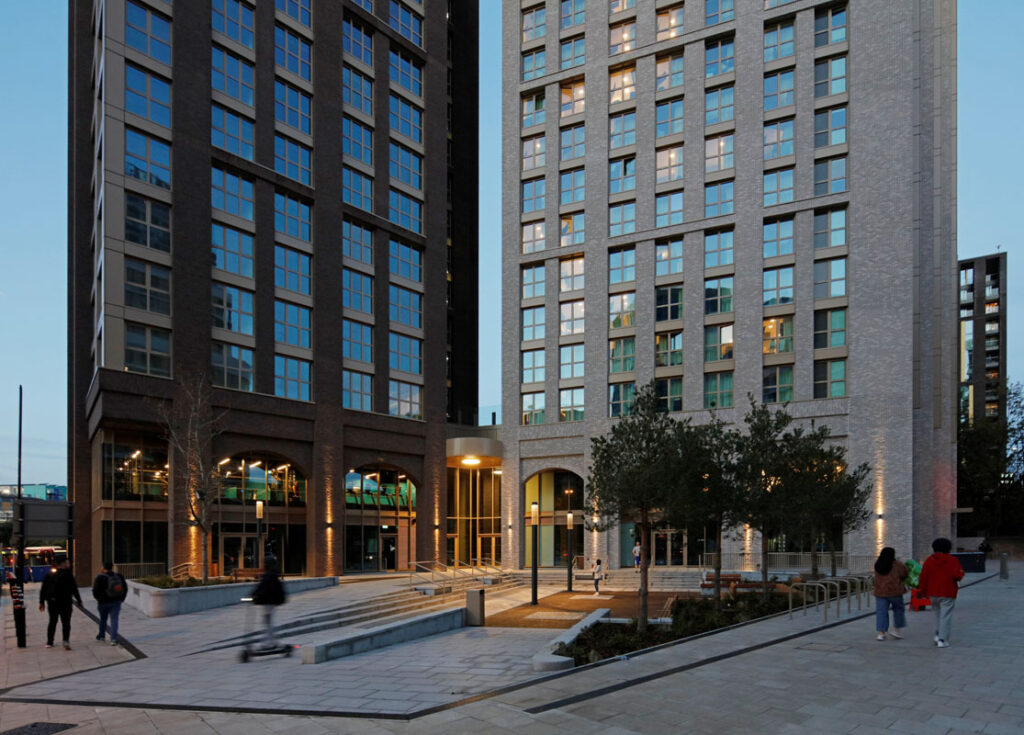
Lewisham Exchange, London

Ferrum, Wembley






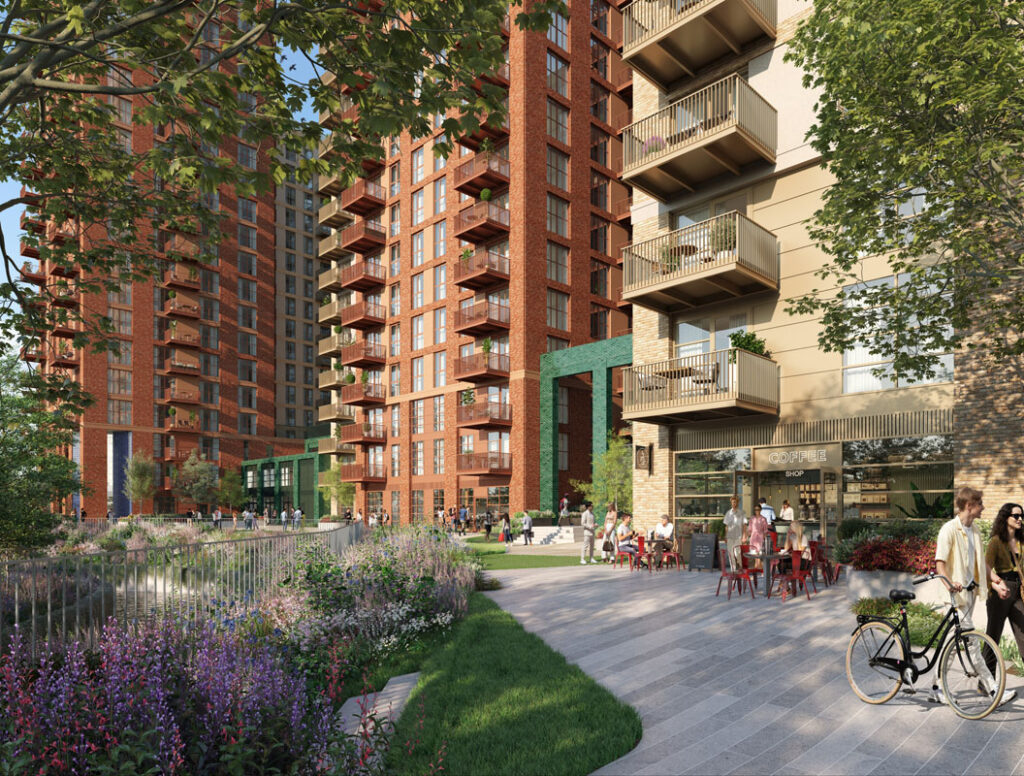
Fulton & Fifth
Regal London have started construction at Fulton & Fifth, a new neighbourhood of 876 homes, which is due to complete in 2026. To increase its stock of affordable homes, the council has agreed to purchase 40% of the scheme.
Designed with the community in mind, the new mixed-use scheme will also include shops, cafés and creative workspaces as well as public spaces for residents
and locals to enjoy. With a clear dedication to nature and its surroundings, the development forms part of Brent’s plans for a “green corridor”: a new linear park that will run between Seven Acre Park and Brent River Park, creating a network of open public spaces. Regal London is also making improvements to the local Wealdstone Brook – which runs past the development – to create a pleasant waterside walk and reconnect the community with this wildlife corridor.
Activities have started onsite including the groundworks to both block A and E. The tower cranes are being erected to facilitate the precast superstructure over the summer.
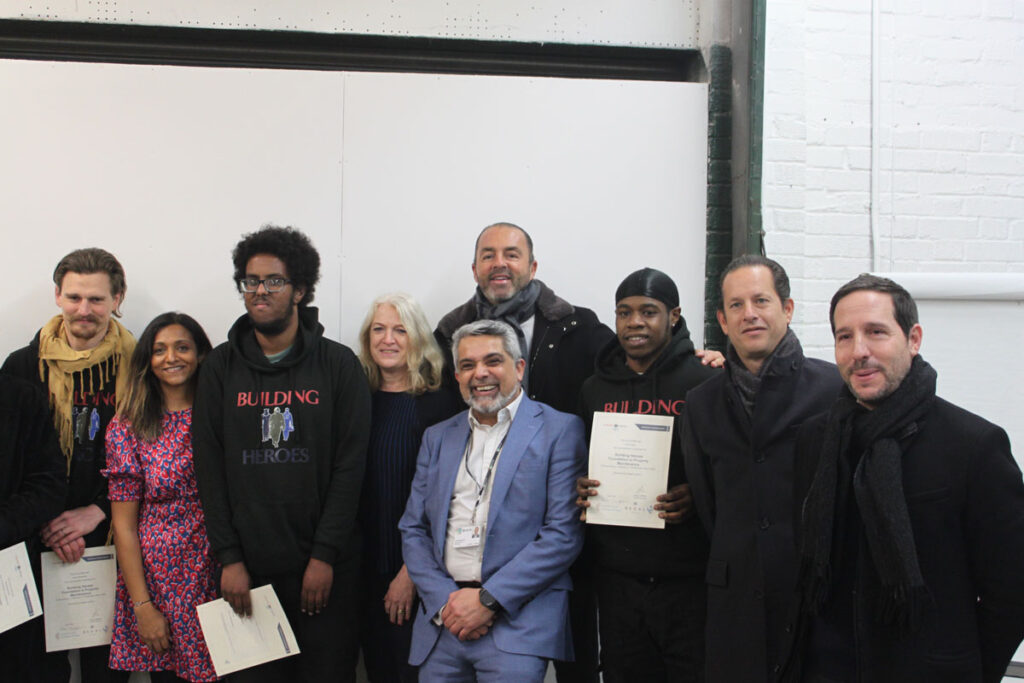
Opening Event for the Regal London Regal Estate Academy in partnership with the charity Building Hero’s in association with our Fulton Road development
Regal London Real Estate Academy
Regal London, in partnership with Building Heroes celebrated the opening of the second Regal London Real Estate Academy on Watkin Road in Wembley earlier this year. The Academies provide training and employment opportunities for over 70 people per year leaving the Armed Forces and local people too.
Learners study for a Construction Skills Level 1 Diploma and a Health and Safety Level 1 Award along with training to gain a CSCS card to enable them to work on building sites.
The Academy is a supportive environment for learners to experience the construction industry first hand, providing invaluable professional and personal skills during a five week course. Learners are introduced to potential employers throughout the programme, and many have left with job offers – either from Regal London or within our supply chain.